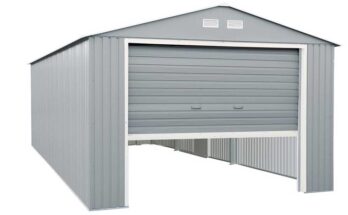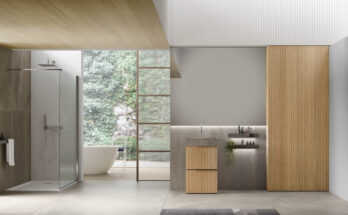Open-plan apartments and modern houses have become highly attractive and sought-after designs. Many homes no longer have the traditional room layouts of being divided by walls but, instead, have a more contemporary open layout. It would be best if you considered the design and furniture arrangement to make the most of your open-plan living space. It is critical to give particular parts of the room a purpose rather than randomly placing furniture that will soon look lost. Continue reading to learn everything you need to know about Open Plan Spaces Best Furnishing Tips and Tricks.
What is an “open plan” space?
An open-plan space has no walls or doors to separate the rooms. Despite popular belief, it is not limited, as before, to large loft areas. Still, it is now desirable in modern living spaces. A home, terraced house, or apartment in a block of flats may have an open-plan layout, usually consisting of two or more rooms. Instead of having division walls, open-plan rooms become one larger space. A frequent plan style is an open-concept living room, dining room, and kitchen.
Designating zones in such a space needs to be thought through. It requires careful planning on how to furnish the open plan area to guarantee proper traffic flow between the sections.
The Benefits of Having an Open Plan Space
The adaptability of open-plan homes has enhanced their popularity and property value. Because there are no walls, the useable floor area increases, and the overall room becomes more extensive, open, and lighter. The removal of the barriers allows more natural light to enter. Another great benefit of extra light is energy savings, which reduces heating and lighting bills.
The open floor layout is ideal for a modern way of life, as homeowners can easily modify its multifunctional zones to changing needs. It also aids in the strengthening of family relationships. Family members are together daily rather than trapped in different rooms, whether working on a laptop, watching a film, or cooking.
Most significantly, if you can arrange an open-plan space, this solution will work wonderfully in almost any style, from vintage to classic to modern minimalist.
The key is to divide space into zones.
An open-plan home must be visually segregated into zones. Otherwise, you risk having a vast, confused, or dull place.
The crucial first step should be to decide on all these areas. The most common are the kitchen, dining room, and lounge/living room. The best way to zone is to create gaps in colour, style, and furniture while keeping the flow.
If the idea of having a completely open room scares you, consider employing sliding glass doors or panels. Using panels is a really effective way of dividing an open-plan space into discrete zones while still allowing lots of light to flood through.
Another zoning option is to use a rug if the area is extremely large. However, it is vital to note that it must be substantial enough to suit the furniture you will place in that area, or it can look lost.
Different areas in an open-plan living room can be defined by intelligent furniture placement. Still, you’ll learn how to decorate an open-plan space by following our tips.
How to Furnish an Open Plan Space and What to Avoid
Arranging furniture in an open-plan space might be challenging. Furthermore, you’ve been deprived of walls to “anchor” furniture to, which is a bad habit. Sofas are frequently jammed against the wall for inexplicable reasons, even though it is not necessary.
Another typical mistake many people make is choosing furniture that is too large for the room. Too small (or too few) pieces of furniture will make your home appear cold and unoccupied. Of course, this does not mean you should overcrowd the space; occasionally, small additions like a coffee table or a floor lamp are enough to achieve the desired impact.
The first step is to arrange the most significant piece of furniture, such as a sofa, in front of the main feature point of your future living room, such as a TV unit or fireplace. Organising the rest of the furnishings will be easy if you do this.
If you intend to set the sofa with its back to other “rooms,” consider purchasing a furniture piece with a low back. This way of furnishing allows you to chat easily with guests in the dining room, for example.
Freestanding shelves are an interesting way to divide a room, and you can divide them into two sections and then add a few books looking back and forth. You can then use ornaments to finish the project to your taste and style.
A stylish and multifunctional kitchen island can be used as a low-level wall if you have enough kitchen space. Socialising while preparing meals has become a major component of social occasions, so you can successfully merge the kitchen and the dining area.
Stay consistent
The main idea is that each area of an open-plan room should function separately, but remember that everything should fit together. Of course, this does not mean tedious monotony; it is enough if you choose one common theme. It can be a colour palette or a single colour accent, or maybe shape or material – something that will connect seemingly entirely different areas. Pick your style and go for it!
Conclusion
Open-plan living is more attuned to modern living, which is why architects and builders embrace it in their designs. It does require a different set of rules regarding furnishing to achieve that sleek look without seeming clumsy. Follow our Open Plan Spaces Best Furnishing Tips and Tricks, and you will have a home suitable for the designers’ catalogue.




